
Bingham Street, Swinton
Bingham Street is a property located in the heart of Swinton is the perfect location for young professionals. With hundreds of businesses in the area as well as a full industrial zone walking distance away, this is the ideal home. With a beautiful navy colour scheme throughout the house, boujee is the word.
The Numbers.
| Purchase Price | Construction Cost | Gross Rent |
|---|---|---|
| £138,000 | £90,000 | £33,000 |
With the average market value of properties in the area at £175,000. This property was a steal not to be missed which has been proudly added to the portfolio of one of our investors. This property was purchased below market value due to minor structural issues which were rectified as part of the scope of works. Now this property is structurally sound and has undergone a full refurbishment throughout.
The Before.

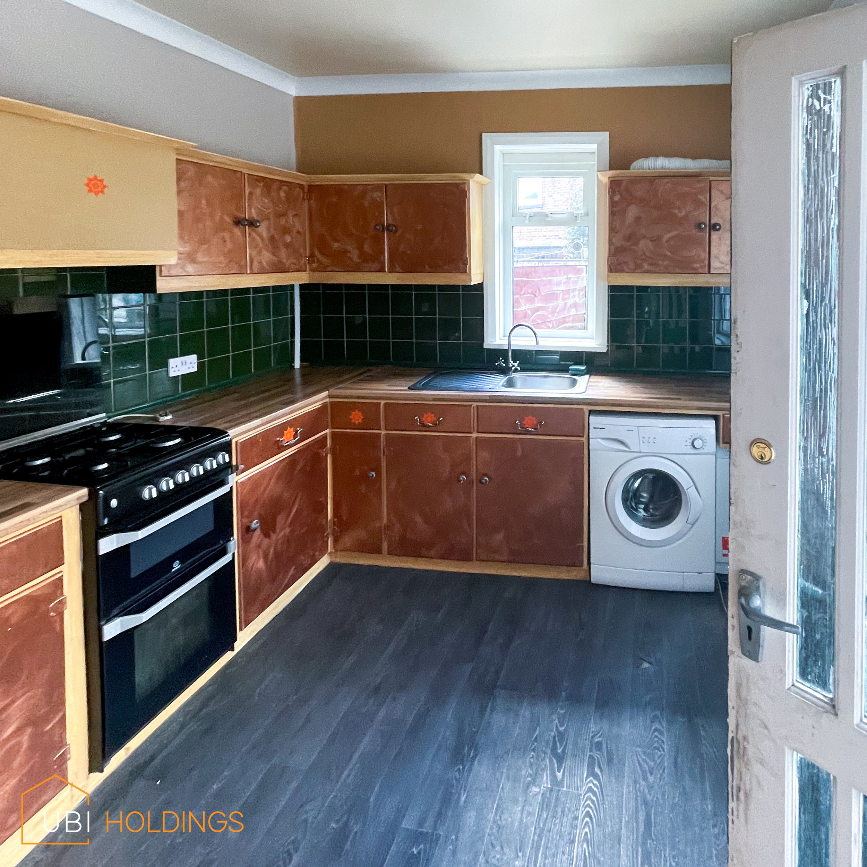


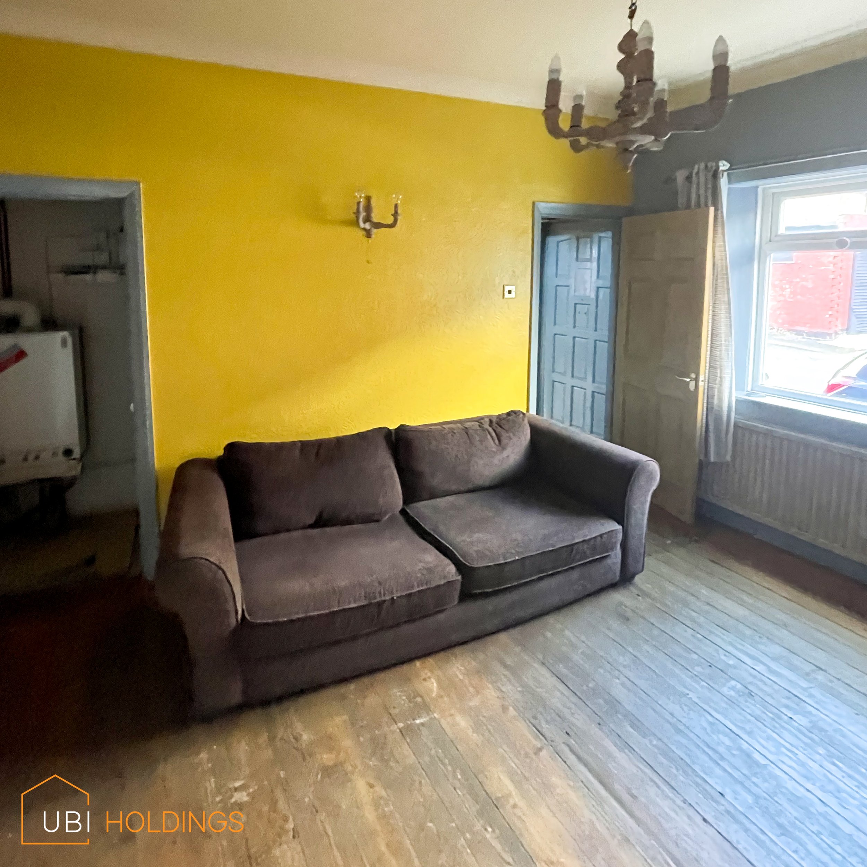



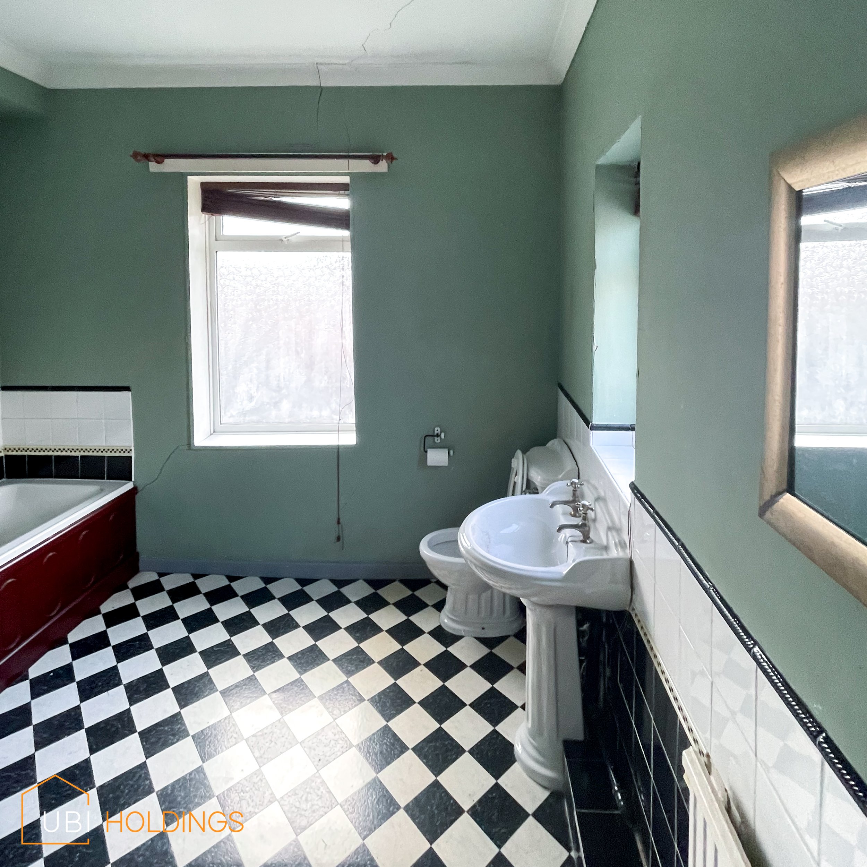

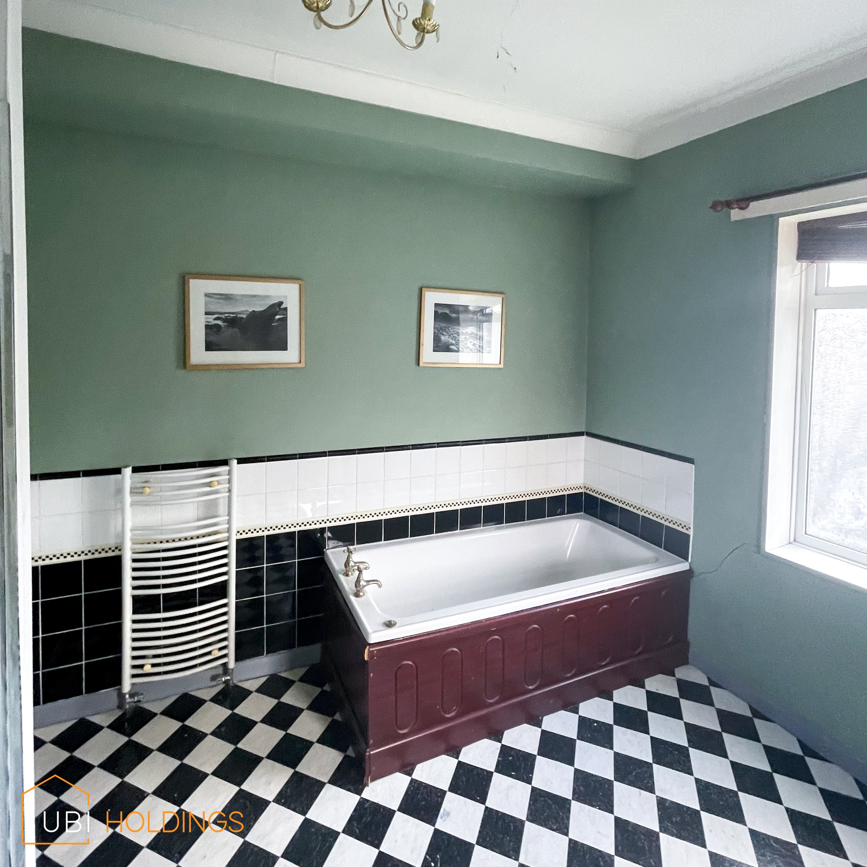




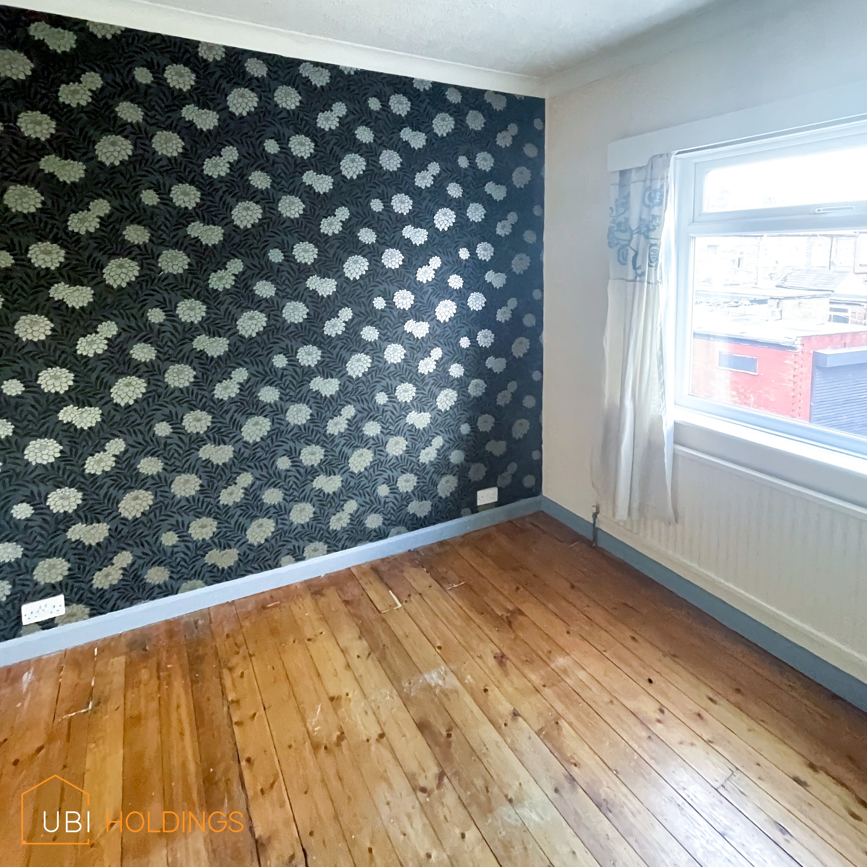
Efficient Design.
This property initially felt too small not to require external works to fit 5 full sized double rooms with 5 en-suites. With the design team working hard to provide functional and efficient space, we managed to design a HMO that meets the councils room size requirements and still provides an amazing space for its tenants. Without any dormers or extensions. Have a look below how…
Existing Floor Plans
Unlike every other council house in Salford, this was originally made to look like the letter ‘L’ which is unusual in the area. Being a unique property, this allowed enough space to fit 5 full double sized rooms with 5 en-suites and a beautiful kitchen.
Proposed Floor Plan
We removed 1 full chimney and opened up some of the masonry walls so steel beams were a must. After installing them to open up the space, the property really started to come together.
Here you can see the design of the property with the furniture in place. Each room was thought about to ensure that it is functional for tenants.
The After.



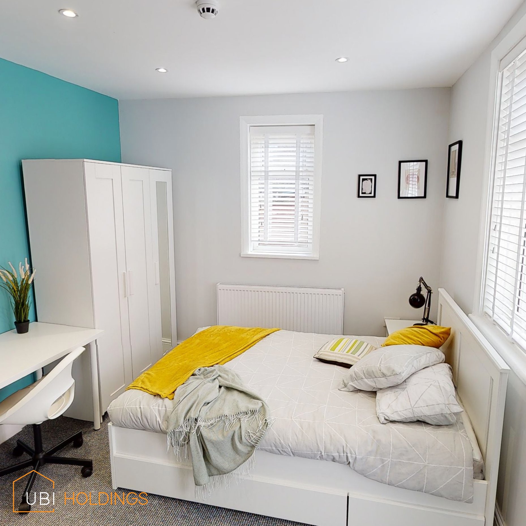
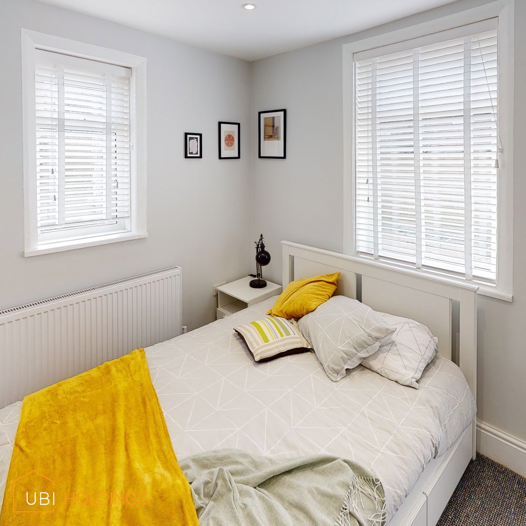
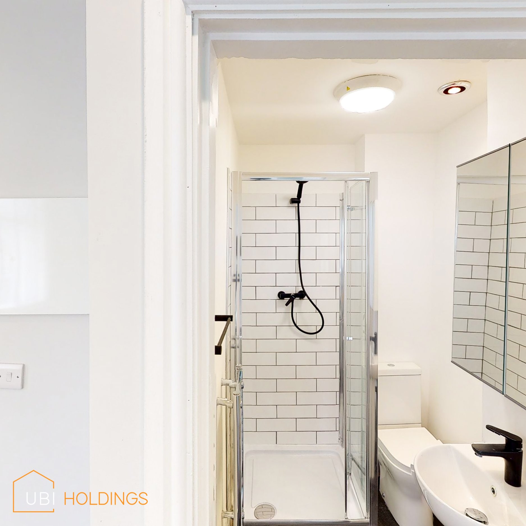
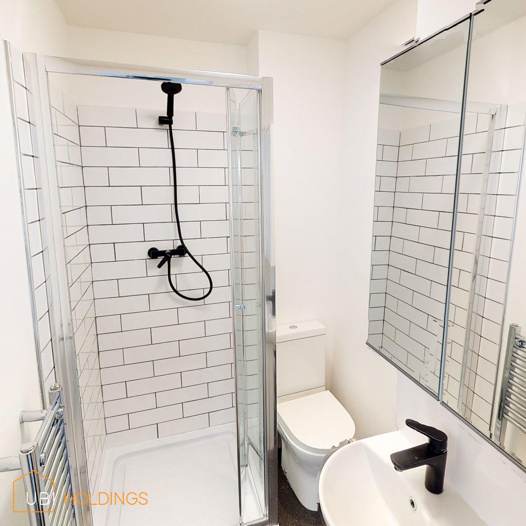

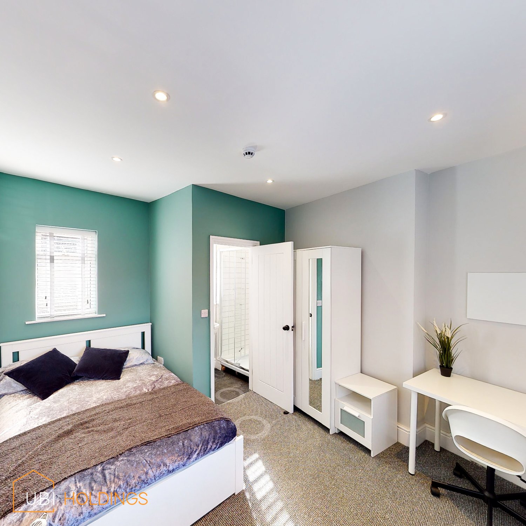
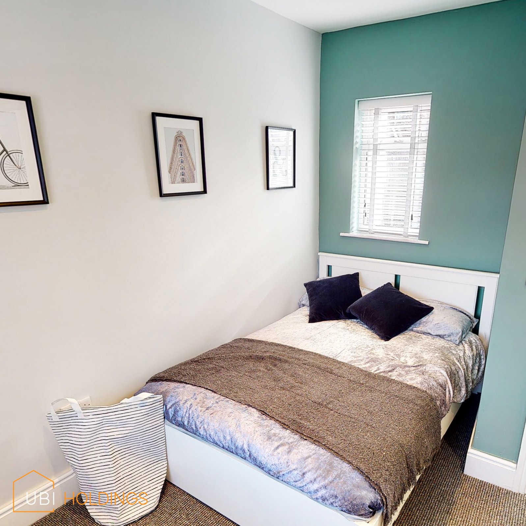
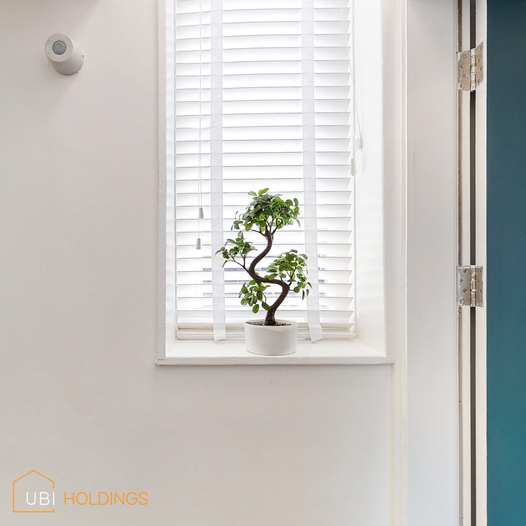

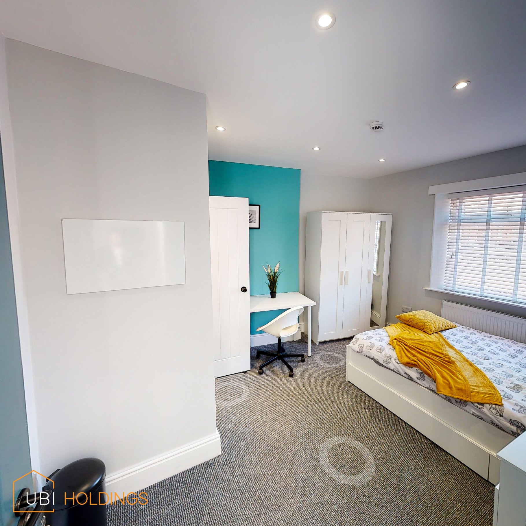
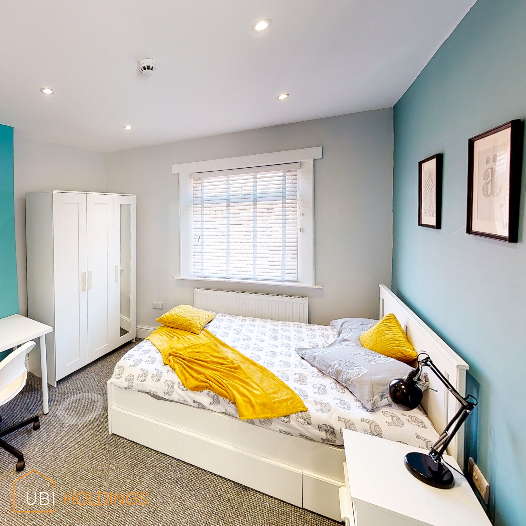
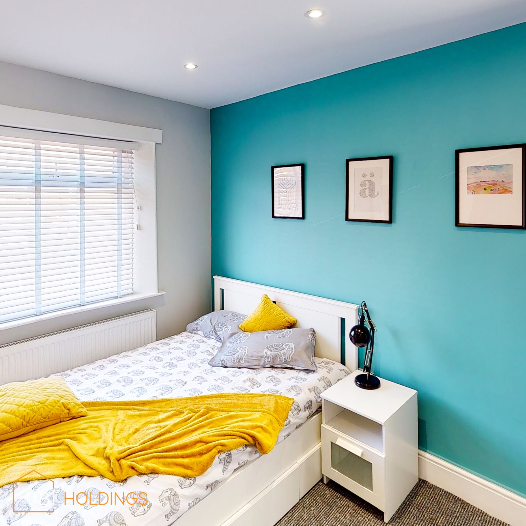


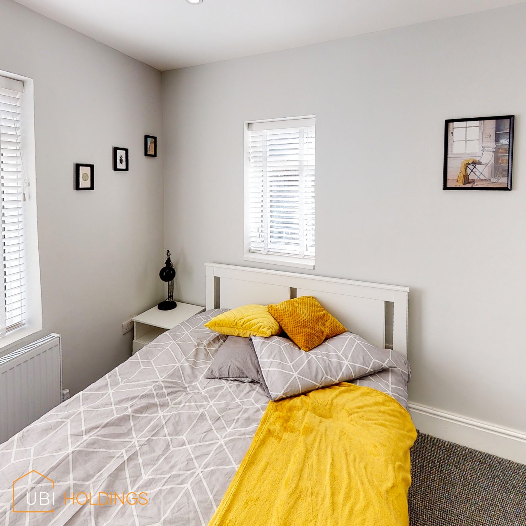
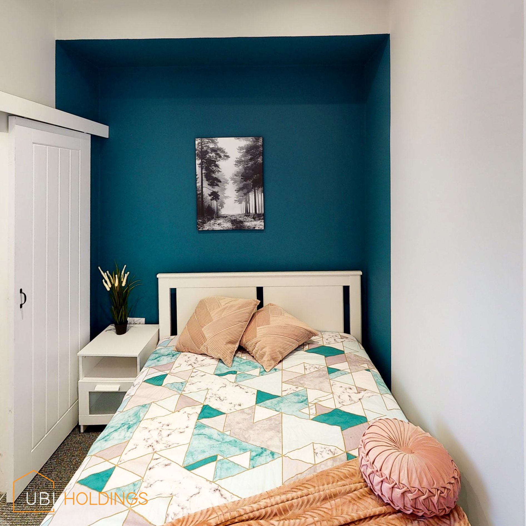
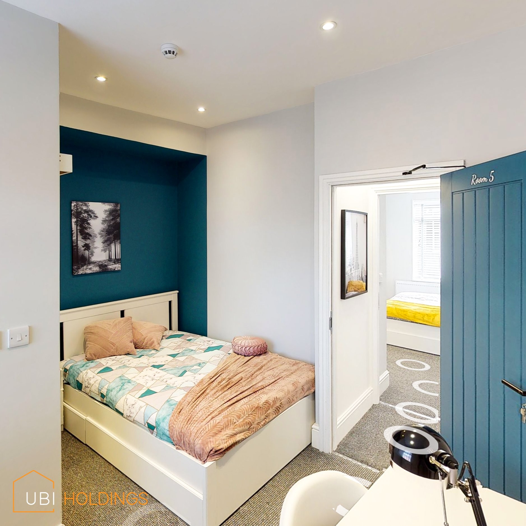

The New Normal?
3D Tours…
As 3D tours are the new normal for our post COVID world, click below to see a 3D walk through of the completed refurbishment.


