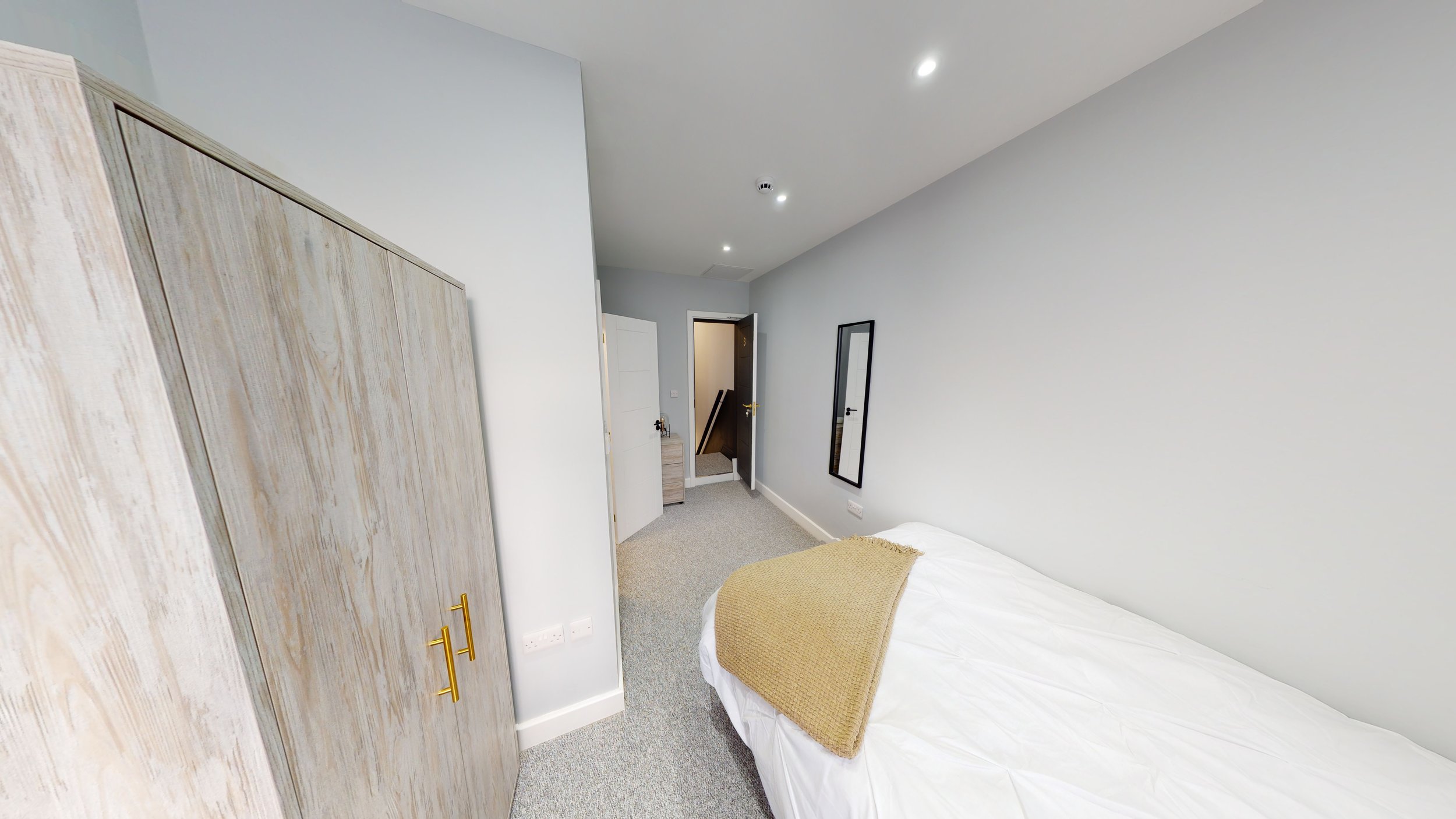
Parrin Lane 1, Monton
Parrin Lane 1 is the first of 3 properties to be completed and transformed into a 5 bedroom all ensuite HMO. This was an exciting project for both us and our client. They wanted a specific theme and colour scheme to be applied throughout the property so we worked together to turn this 3 bed family home into an amazing 5 bedroom HMO. Each room has its own unique feel and unique design giving perspective tenants a selection of rooms to chose one as oppose to using the same design throughout.
The Numbers.
| Purchase Price | Construction Cost | Gross Rent |
|---|---|---|
| £165,000 | £115,000 | £37,500 |
As prices continue to rise on a national level, this property was purchased for a mere £165,000. If you are a local investor then you know that this is a great price considering the location and the potential of the property. The current market price for a similar property prior to our refurbishment is now touching £200,000.
The Before.

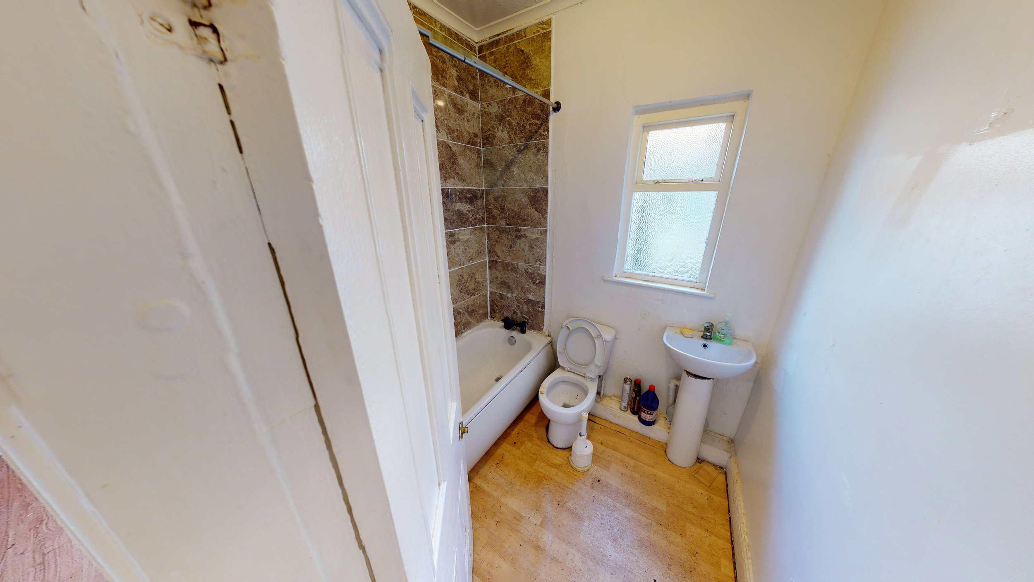


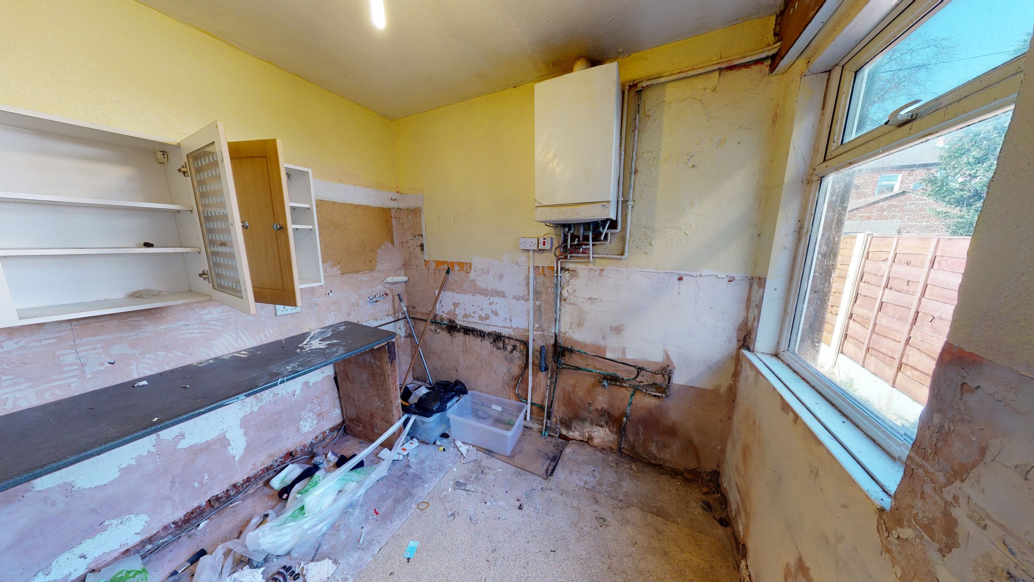


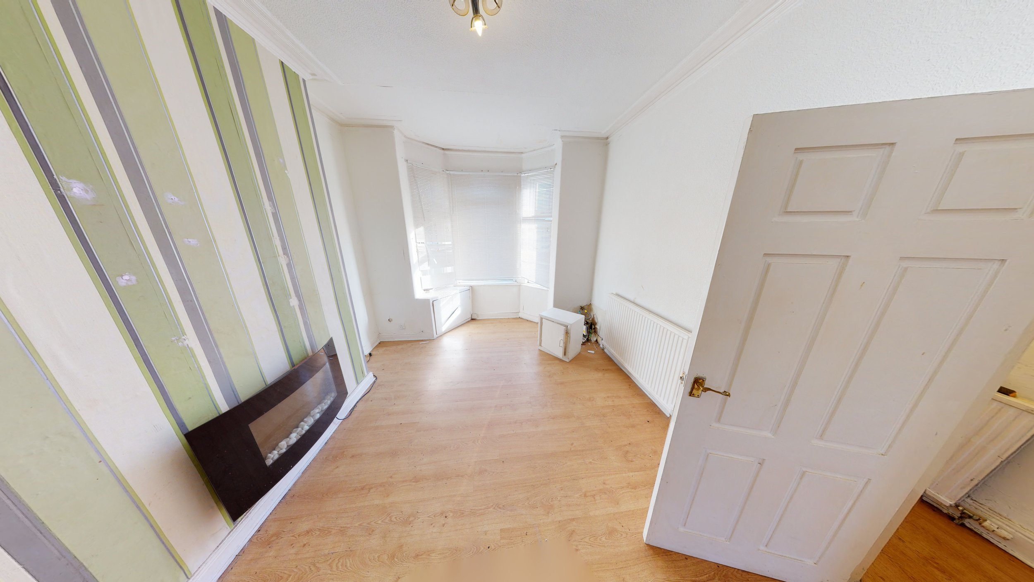






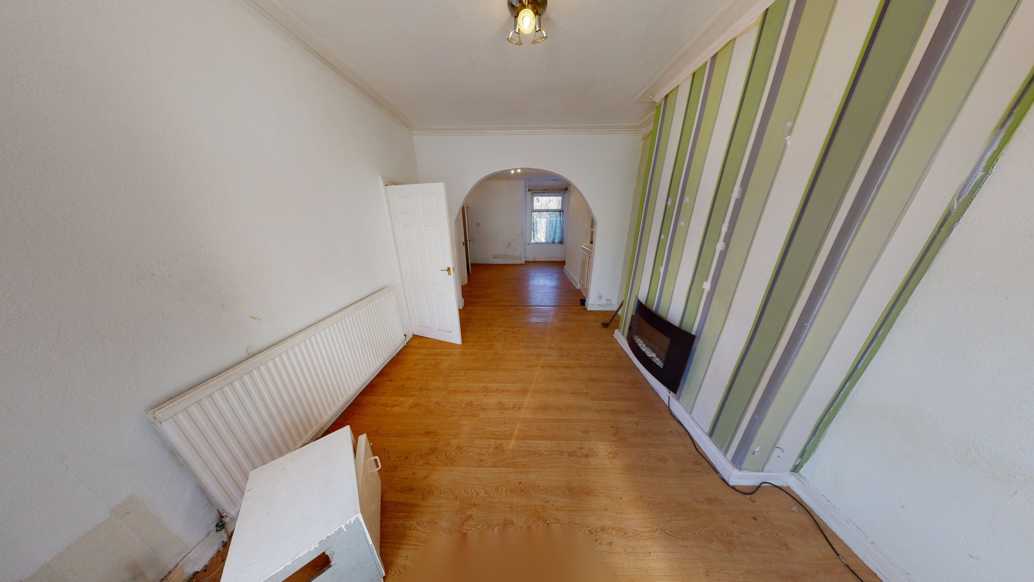



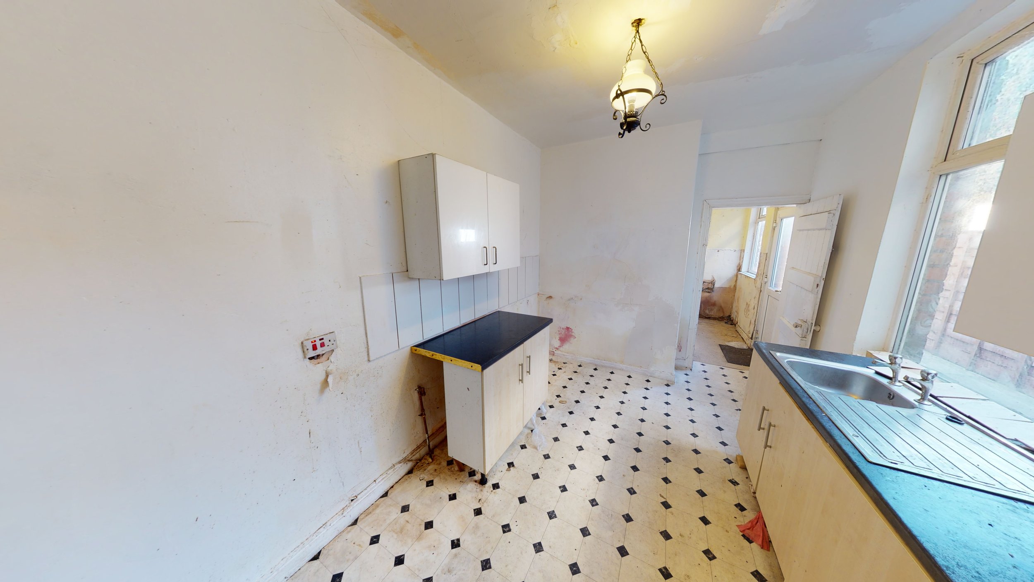
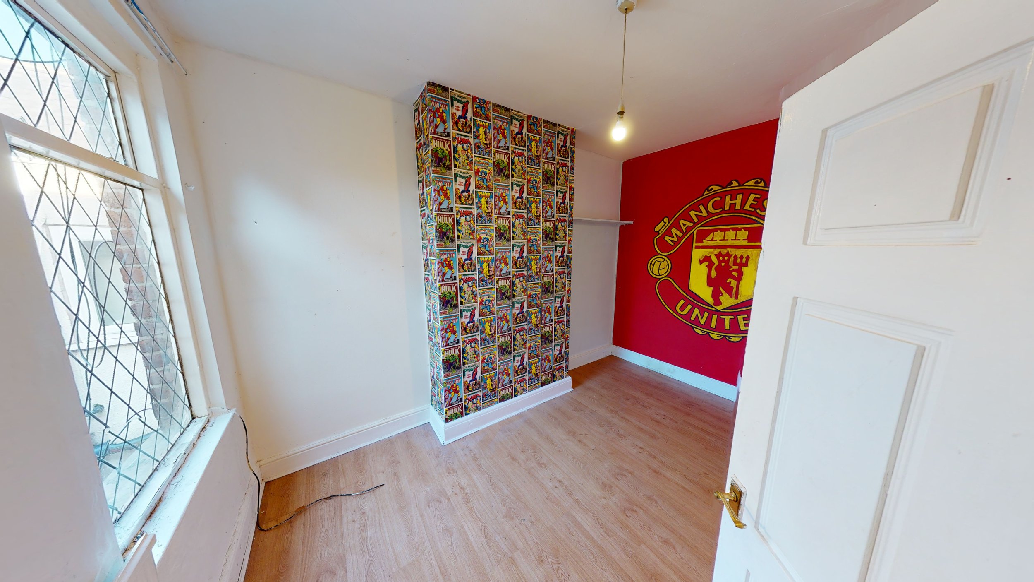
Before 3D Tour
Redefining space.
This was an excellent example of what adding a dormer to your property can do to the space (and the price) of your investment. The client decided to go all the way on this boutique property by adding a 26 sqm dormer. Of course, an en-suite comes as standard which makes this room a great place for independent students to get work done one the weekends.
Existing Floor Plans
This property was previously a standard Salford Council house with 3 bedrooms and 2 living/dining rooms. This ensures that there is ample space to reconfigure the properties purpose into a 5 bedroom HMO for students.
It was evident that this property has been neglected over the years. We were excited to start this project and give it the long overdue TLC that it deserved.
Proposed Floor Plan
Thanks to the size of the property, we managed to create 5 rooms within the original building with minor structural changes. The only structural changes that were completed are removal of all 3 chimney breasts throughout the property swell as 2 new door openings throughout 2 masonry walls.
With the loft space in this property, we could have easily produced 2 extra rooms on the Second Floor by creating a dormer on the back of the building. This would however require a planning application.
Being outside of article 4, the client decided to go ahead with a simple 5 bedroom HMO scheme instead however the option of adding two more rooms is always there.
Scope Of Works
-
The proposed design included removing all chimney breasts from the property as well as creating two new door openings on the First Floor and Ground Floor. We also replaced the window in the new kitchen to a French door system to provide access to the garden to all tenants at the property.
-
In the small study and ensuite area of bedroom 2 was originally a concrete slab for the floor. It was unknown if this was insulated so we removed the existing concrete slab, installed 100mm insulation with the relevant DPC and laid down a new 100mm screed to create the new floor for the study and ensuite.
This has increased the heat retention level of the room and keeps it at a nice and comfortable level as oppose to not insulating it.
-
Being a typical ex council house in Salford, it is quite common to have rising damp issues which was not a surprise in this property. We completed a damp survey and it was revealed that almost 70% of the ground floor was affected with rising damp. We removed the existing plaster and installed a new DPC.
-
Part of the proposed design was to remove all chimneys from the property. There were 3 total chimneys in the property, these were removed and steel beams were installed with relevant pad stones to support the remaining chimney structure in the loft.
We also installed debris plates to ensure there is no damage in case something falls into the chimney as well as ensuring that the steel beam installations follow building regulations accordingly.
-
Upon doing the initial survey after purchasing the property, we identified some issues with the chimney and roof that needed rectifying prior to doing any works internally.
We repaired the chimney, replaced a few roof tiles and were ready to start the internal works within the property.
-
There were 2 old single glazed wooden frame windows that needed replacing. We installed two new uPVC Double Glazed windows in their place as well as installed a new French door system in the ground floor kitchen.
This allows tenants to have access to the garden improving functionality of the property.
-
Following the removal of the chimneys, we repaired the walls using a dot and dab technique to fix the new drywall to the masonry wall. This ensured a smooth finish to the area which was once the chimney.
We also erected a new partition wall between Room 1 and the Kitchen to ensure there is a 30 minute fire break as well as allowing there to be a 5th room in the property.
All of the ensuite were created using timber stud partitions with rock wool acoustic insulation to ensure minimal sound pollution into the other rooms.
-
By adding 5 new ensuite, each housing a shower, sink and toilet, it was only logical to install a brand new heating and plumbing system to ensure no blockages and efficient heating throughout the property.
We have started implementing electric towel warmers in the ensuite to ensure minimal heat loss as tenants don’t always require the towel warmer to be on. Now there is a boost switch where the tenants can turn on the towel warmers for up to 2 hours at a time.
With a brand new efficient combination boiler and smart thermostat, this property will be economical during its life cycle.
-
As this is a HMO conversion, an L1 fire detection system is required. Alongside this, we implemented a full rewire to ensure that all of the tenants have utilisable sockets in each room that are in a comfortable position.
We also used 3 electric showers in this property to reduce strain on the boiler and improve efficency.
-
After completing all of the new internal walls and repairing the wall where the chimneys were removed; we re-plastered the whole property from top to bottom to create a perfect finish and prepare the property for painting.
-
The client wanted to go for a dark theme throughout the communal spaces so we went for a charcoal grey shaker kitchen with two full fridge/freezers giving tenants ample space for storage.
-
To mirror the dark theme of the property, we went with dark concrete effect tiles in the bathrooms which provides a beautiful and contemporary finish in the ensuite. Paired with the matt black shower mixers, mirror cabinet and tap, the ensuite’s have become stylish bathrooms that tenants really like.
For the kitchen, we went with white linear tiles as they also provide a very clean finish.
-
We installed full new door frames throughout the property installing fire frames where required.
We also installed brand new skirting and architraves throughout providing a professional finish matching the design of the property.
-
The client was heavily involved in the decorations process of the refurbishment picking out the colours they preferred for each room and the general colours of the property.
The client also selected the furniture package to go with their vision of what they wanted the property to look like. It was their first investment property so they intended on making it special.
-
For the stairs, First Floor Landing and bedrooms, we installed carpets with underlay.
For the ground floor corridor and kitchen area, we installed a light grey laminate that is commercial grade meaning that it can take a beating.
For the bathrooms, we installed vinyl as this is the best option for HMO’s. It is inexpensive to install and great for maintenance if access is needed to any of the ensuite plumbing under the floorboards.
-
Using a specialist supply and fit contractor local to Salford, we installed Venetian faux wood blinds with tapes that provide a very luxurious finish to the property both internally and externally.
-
After practical completion and snagging, a builders clean was required where the property was scrubbed from top to bottom thoroughly. This prepared the property for the photograph as well as making it ready for the tenants to move in.
-
There is often variations on construction projects where major works is completed. Things can always happen unexpectedly.
With this project, we installed a 90 minute firebreak in the loft as per the Valuation report provided by the bank.
We also were required to repair the steps leading to the property and install a new suspended ceiling in one of the rooms due to the poor condition of the ceiling that wasn’t evident in the initial survey.
The After.















