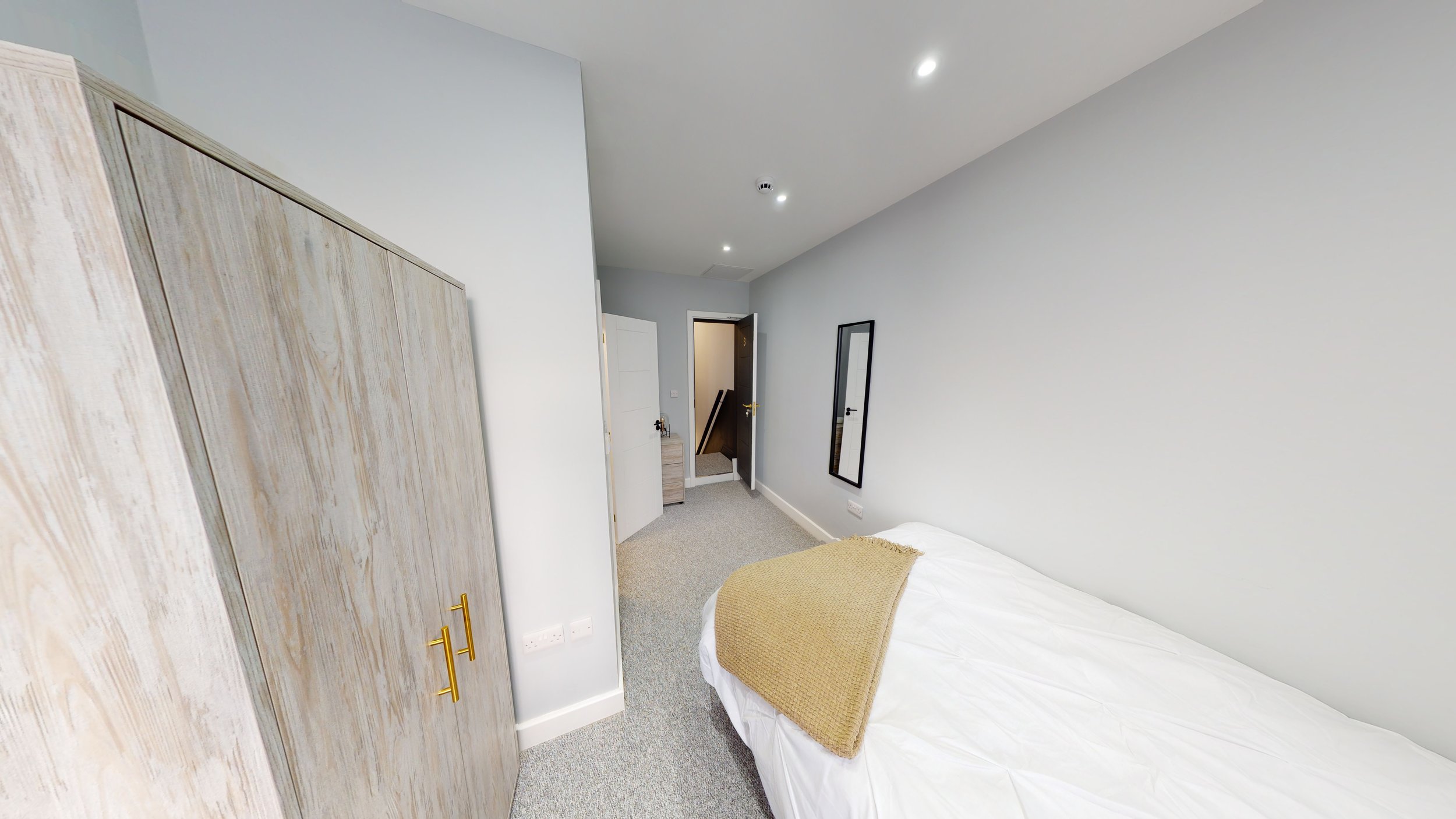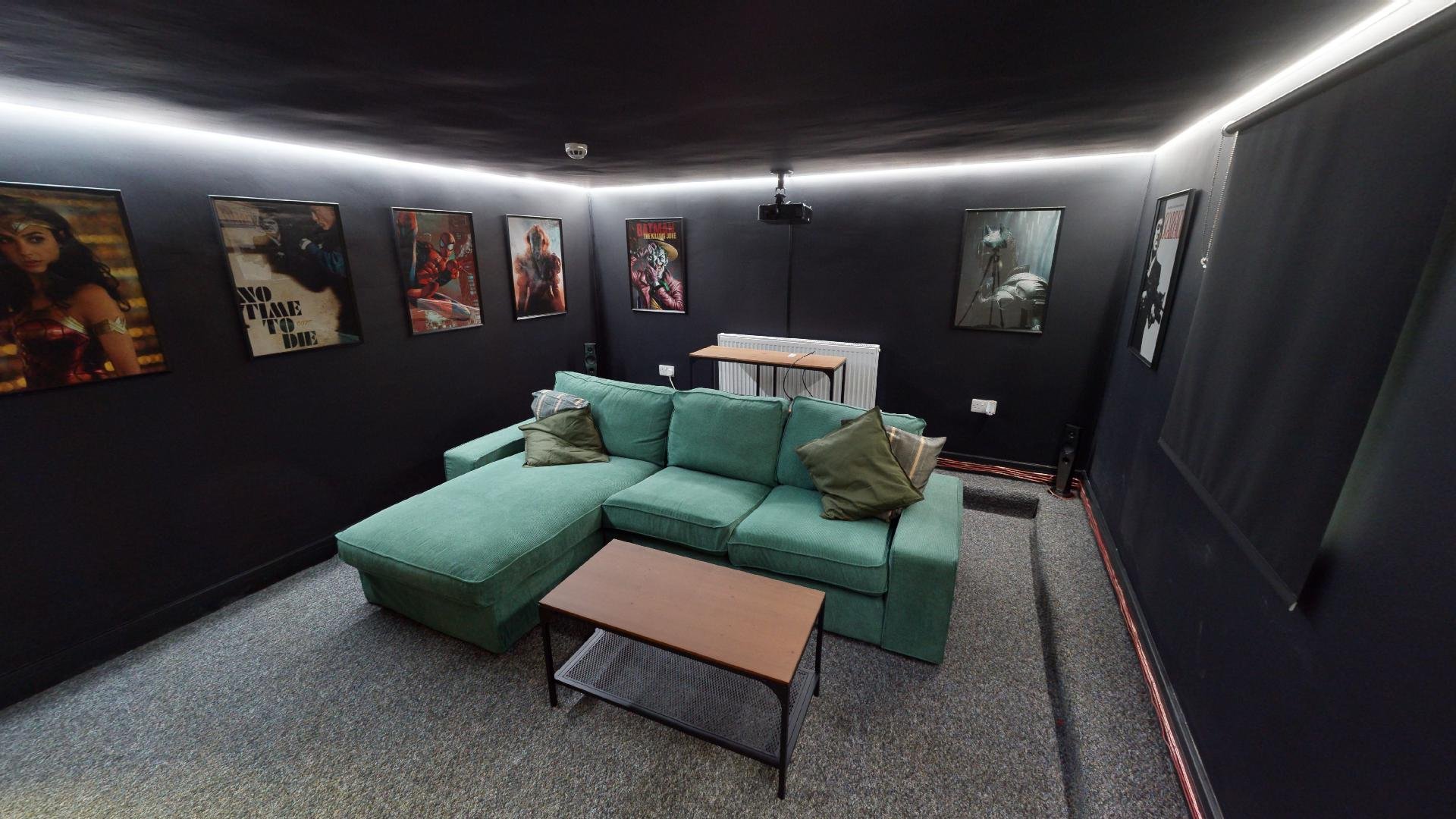
Oak Road, Salford
When you think of a run down HMO, this was the one. Our client purchased this property via an auction as an existing 6 bedroom, 2 shared bathroom HMO with the intention of completing a Planning Application for a 10 bedroom HMO. Following the purchase of the property, the client submitted a planning application which was unfortunately rejected with no possible appeal! This is when the client turned to us to transform this property into a brand new HMO with 4 ensures and 1 shared bathroom.
The work completed to the property was extensive and included dropping the ceiling on First Floor to create a compliant room in the loft, more details on what was done can be found below in the “Scope of Works” Section.
The Before.

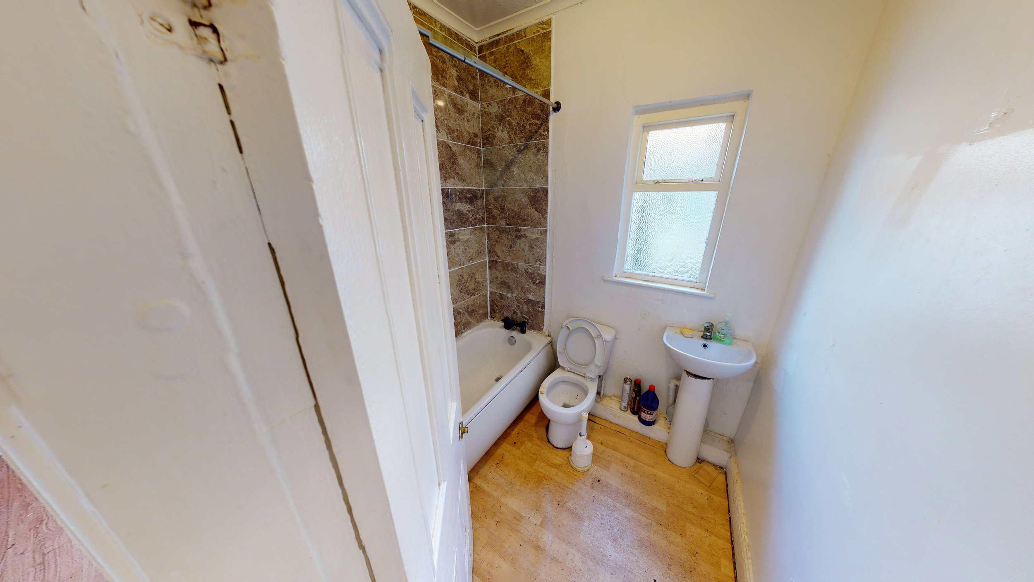


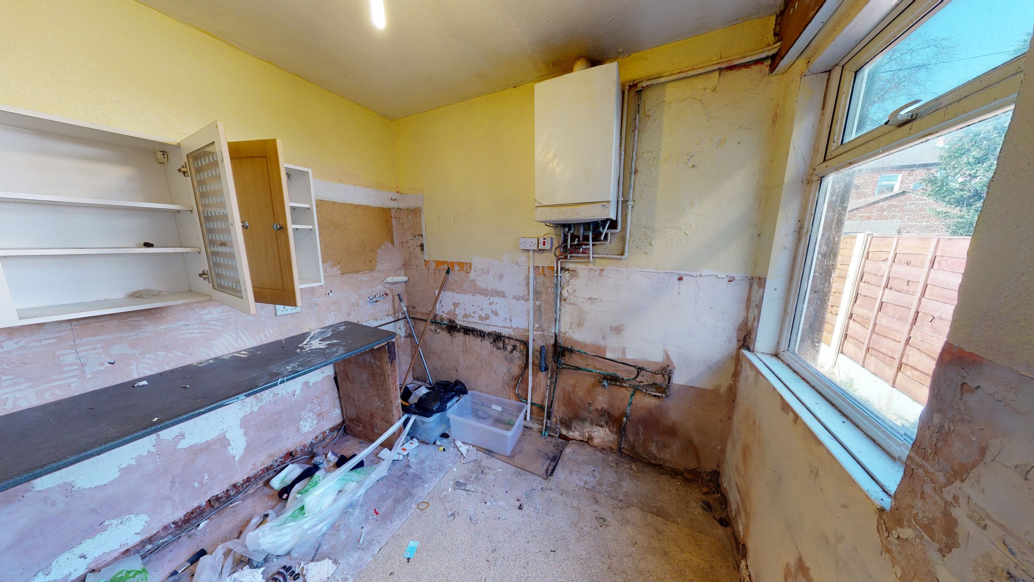


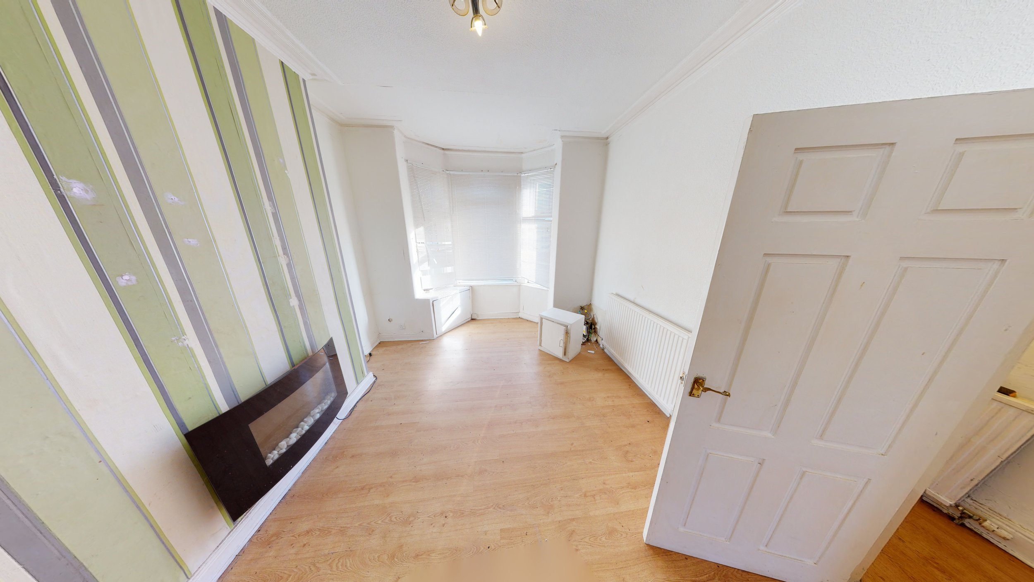






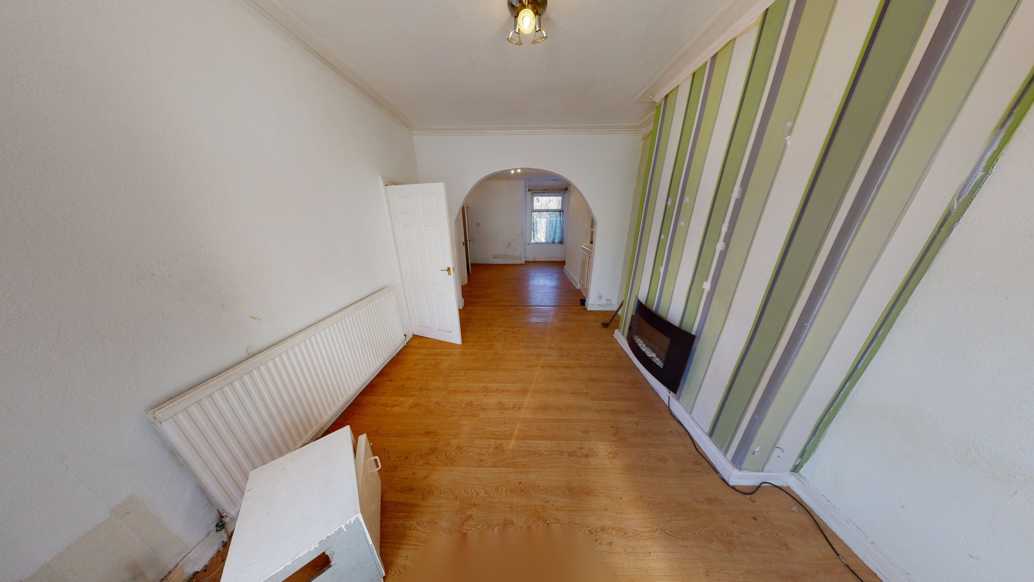



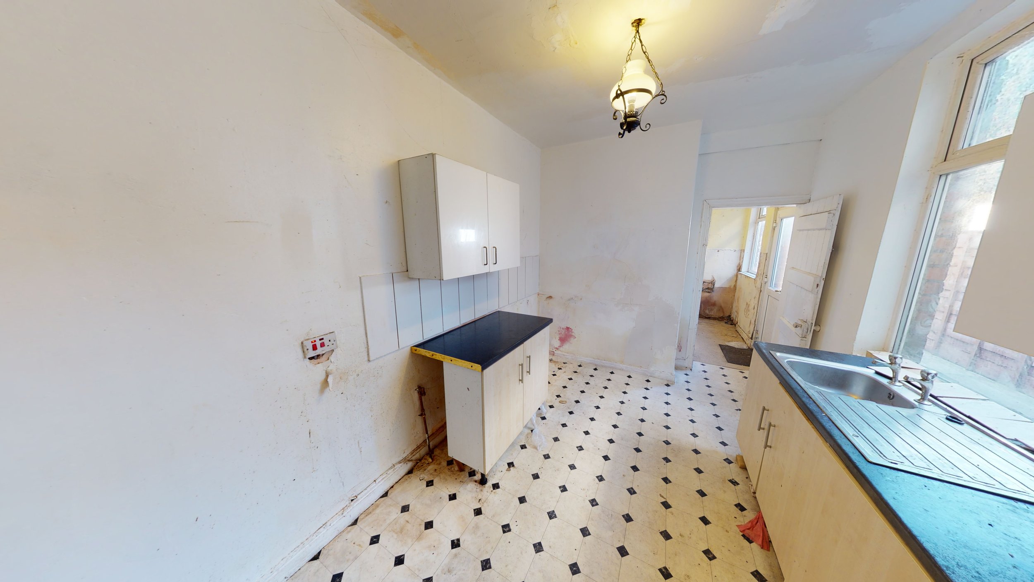
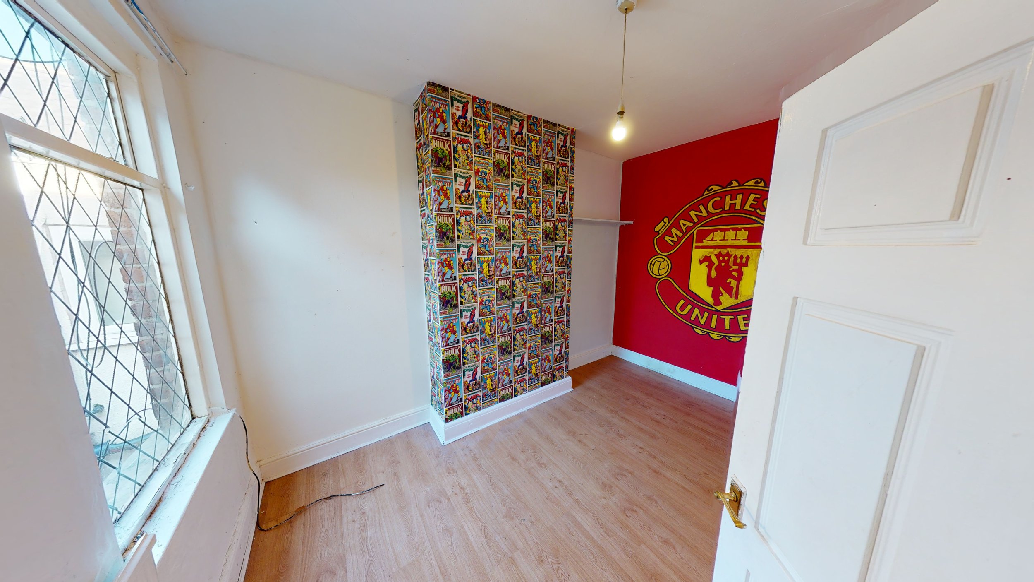
Before 3D Tour
Redefining space.
The layout of this property wasn’t logical and the access to the ‘loft’ room wasn’t compliant so couldn’t be classed as ‘liveable space’. We decided to remove the chimneys throughout the property creating a large space for every room. The largest room in the property is room 5 which is 30+ square meters not including the ensuite!
Existing Floor Plans
This property was previously tenanted with social tenants. The bedrooms were large and had many spare rooms that could not legally be used as bedrooms
The property was left to deteriorate by the caliber of tenants that occupied the property.
Proposed Floor Plan
Due to the large size of the property, we had no trouble fitting 6 rooms and 4 en-suites. We could have achieved 6 en-suites but the client decided to stick to 4.
You can see in the 3D Tour below of the completed projects some of the design changes we made to the project to make it more functional for the tenants.
Scope Of Works
-
We removed the chimneys from floor level of the basement to ceiling level of the First Floor. This allowed us to open up the rooms and make them a lot more functional.
We also completely striped out the staircase from GF to FF and FF to SF to make way for new staircases in the new positions.
Finally, we demolition all of the floor joists on the SF to make way for new floor joists dropping the level by 800mm.
-
After strip out, a new floor was built for the Second Floor 800mm lower than the previous one which made the room on the SF a lot taller and more spacious.
It also allowed us to install a compliant staircase with enough headroom to ensure it is accounted for when calculating the ‘liveable’ space in the property.
-
Part of the proposed design was to remove all chimneys from the property. There were 2 total chimneys in the property, these were removed and steel beams were installed with relevant pad stones to support the remaining chimney structure in the loft.
We also installed debris plates to ensure there is no damage in case something falls into the chimney as well as ensuring that the steel beam installations follow building regulations accordingly.
-
Upon doing the initial survey after purchasing the property, we identified some issues with the chimney and roof that needed rectifying prior to doing any works internally.
We repaired the chimney, replaced a few roof tiles and were ready to start the internal works within the property.
-
The external Windows and doors were in suitable condition but we decided to repaint and refurbish all of the front facing windows to an Anthracite Grey.
We also installed a new composite door to match which was a great design decision.
-
Following the removal of the chimneys, we repaired the walls using a dot and dab technique to fix the new drywall to the masonry wall. This ensured a smooth finish to the area which was once the chimney.
All of the ensuite were created using timber stud partitions with rock wool acoustic insulation to ensure minimal sound pollution into the other rooms.
-
By adding 4 new ensuite and 1 shared bathroom, each housing a shower, sink and toilet, it was only logical to install a brand new heating and plumbing system to ensure no blockages and efficient heating throughout the property.
We have started implementing electric towel warmers in the ensuite to ensure minimal heat loss as tenants don’t always require the towel warmer to be on. Now there is a boost switch where the tenants can turn on the towel warmers for up to 2 hours at a time.
With a brand new efficient combination boiler and smart thermostat, this property will be economical during its life cycle.
-
As this is a HMO conversion, an L1 fire detection system is required. Alongside this, we implemented a full rewire to ensure that all of the tenants have utilisable sockets in each room that are in a comfortable position.
-
After completing all of the new internal walls and repairing the wall where the chimneys were removed; we re-plastered the whole property from top to bottom to create a perfect finish and prepare the property for painting.
-
The client wanted to go for a dark theme throughout the communal spaces so we went for a charcoal grey shaker kitchen with two full fridge/freezers giving tenants ample space for storage.
-
To mirror the dark theme of the property, we went with dark concrete effect tiles in the bathrooms which provides a beautiful and contemporary finish in the ensuite. Paired with the matt black shower mixers, mirror cabinet and tap, the ensuite’s have become stylish bathrooms that tenants really like.
For the kitchen, we went with white linear tiles as they also provide a very clean finish.
-
We installed full new door frames throughout the property installing fire frames where required.
We also installed brand new skirting and architraves throughout providing a professional finish matching the design of the property.
-
All of the interior design was completed by our in house design team. We helped create a interior design package that the client loved covering everything from the wall finishes to the furniture.
-
For the stairs, Landing’s and bedrooms, we installed carpets with underlay.
For the ground floor corridor and kitchen area, we installed a natural wood effect laminate that is commercial grade meaning that it can take a beating; which is perfect for a HMO property.
For the bathrooms, we installed vinyl as this is the best option for HMO’s. It is inexpensive to install and great for maintenance if access is needed to any of the ensuite plumbing under the floorboards.
-
Using a specialist supply and fit contractor local to Salford, we installed Venetian faux wood blinds with tapes that provide a very luxurious finish to the property both internally and externally.
-
After practical completion and snagging, a builders clean was required where the property was scrubbed from top to bottom thoroughly. This prepared the property for the photograph as well as making it ready for the tenants to move in.
-
There is often variations on construction projects where major works is completed. Things can always happen unexpectedly.
As we slightly changed the design of the property during construction, this caused some variations however allowed the property to have a more open feel and each room is more functional as a result.
The After.















