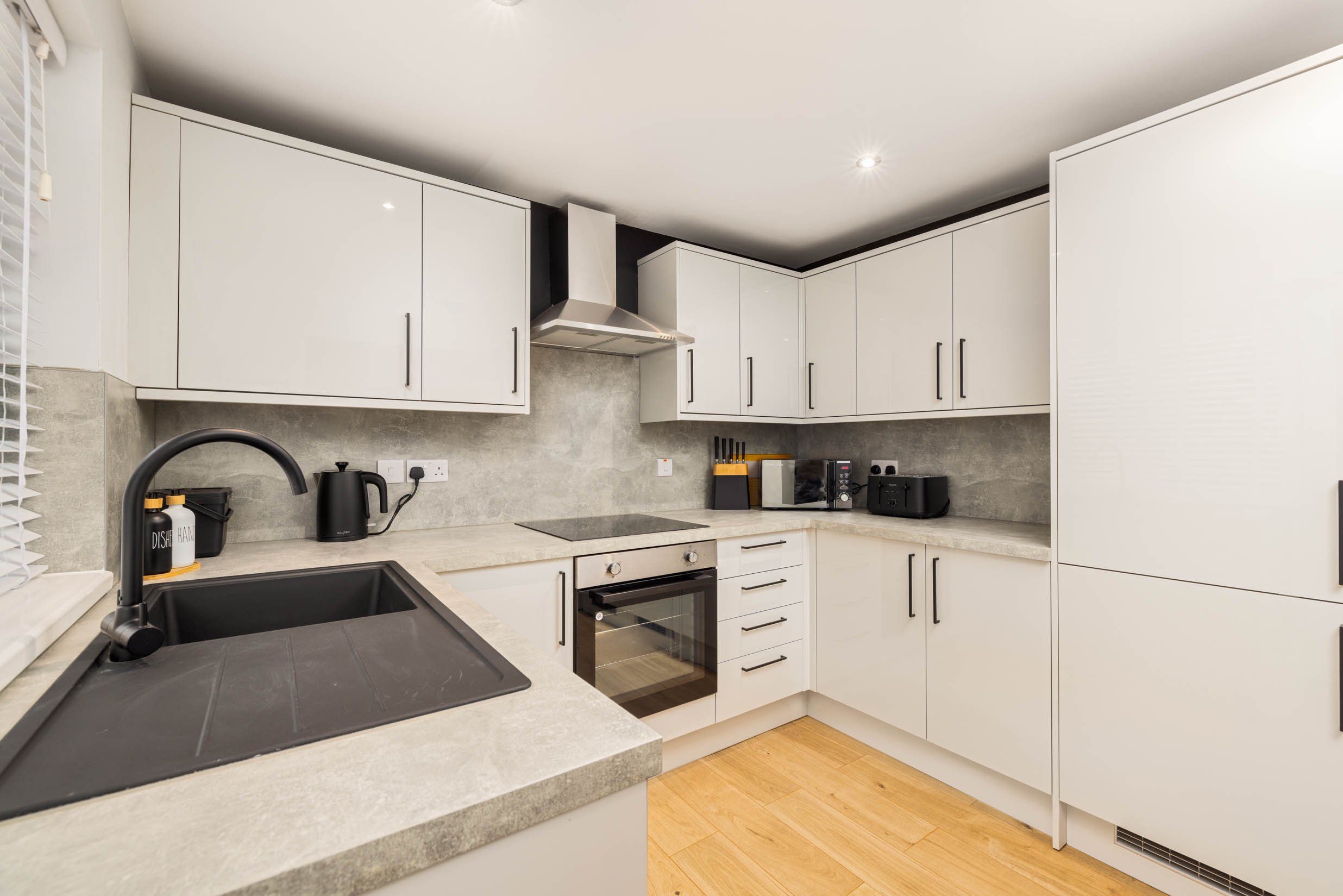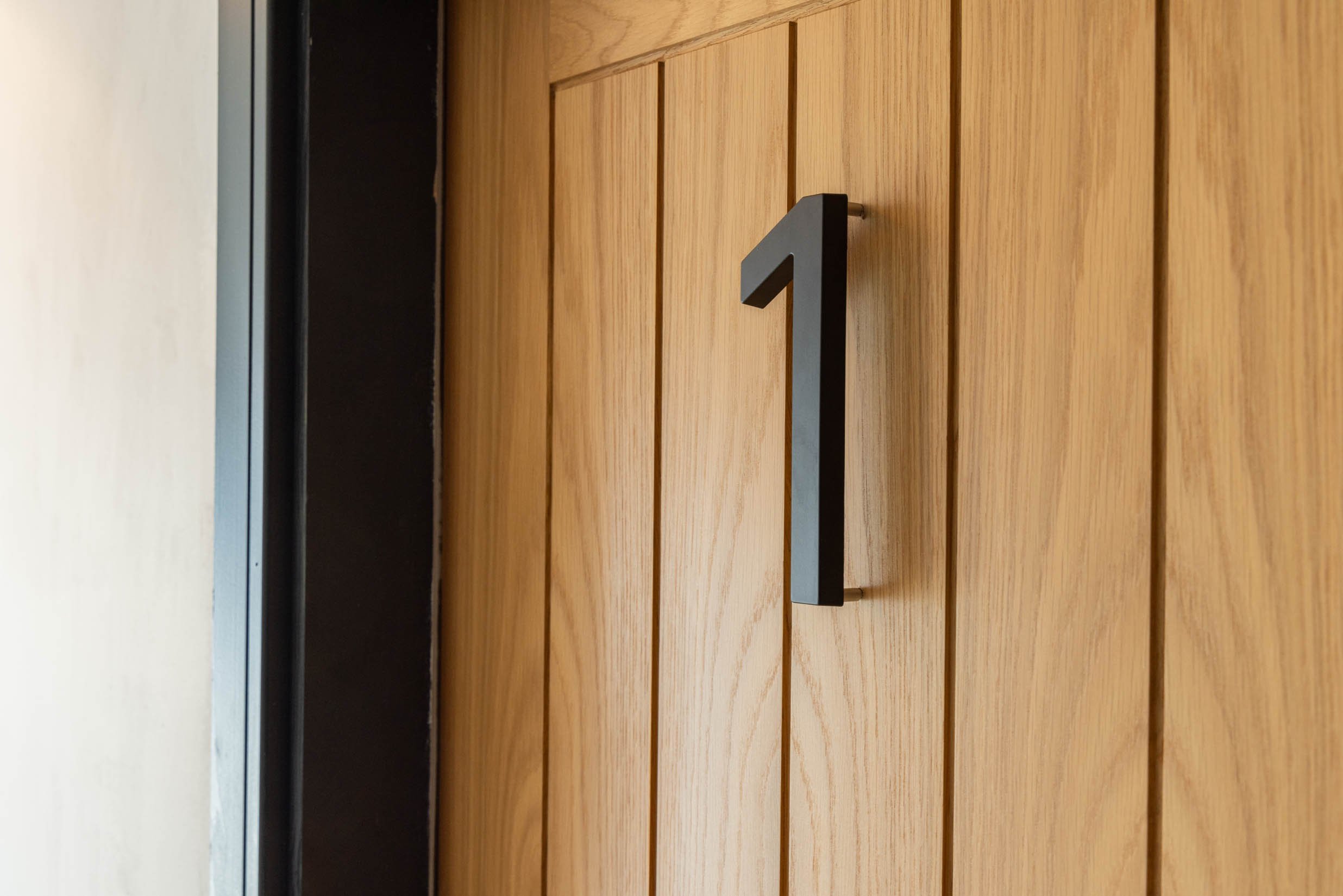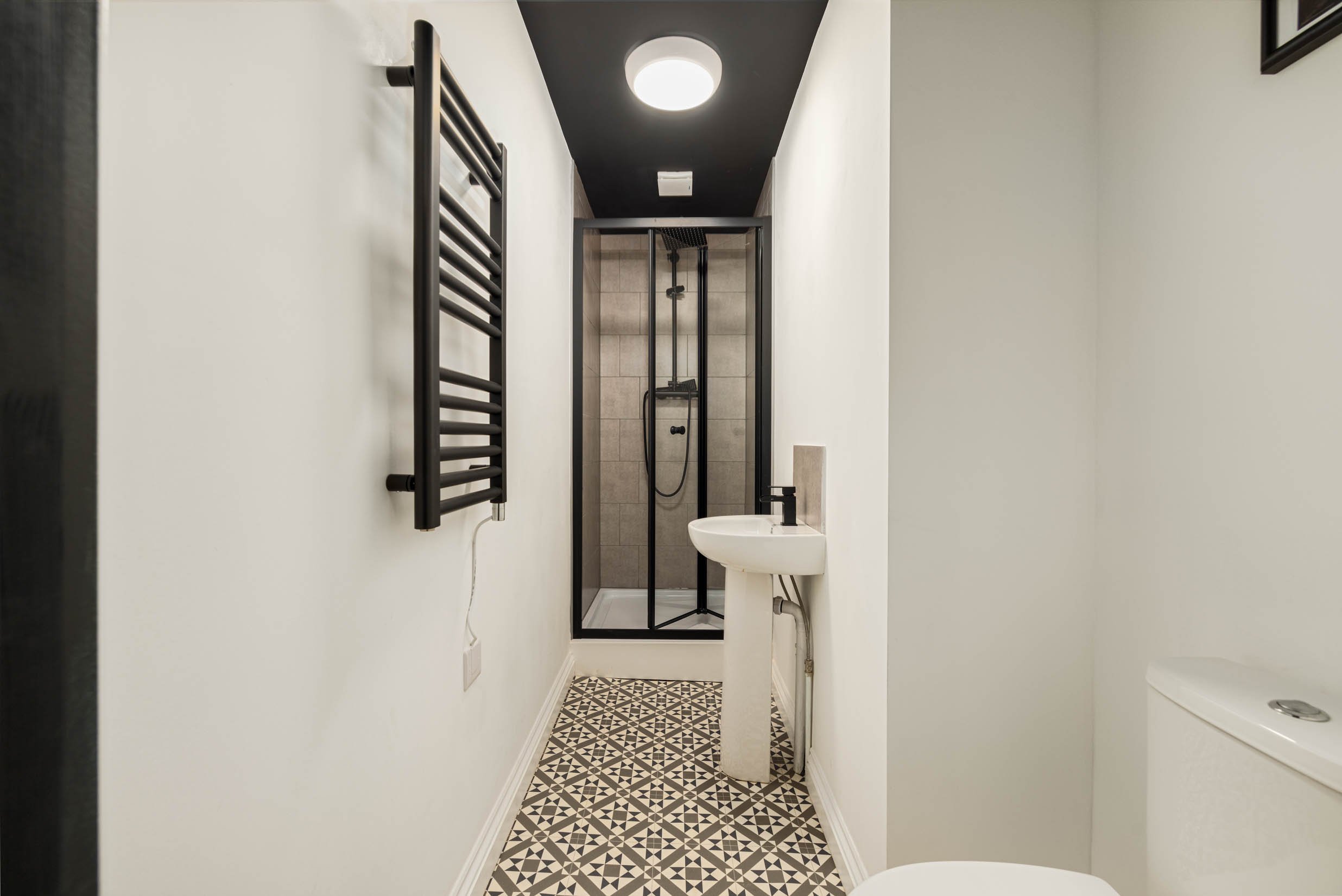
Liverpool Road, Eccles
Liverpool road is a stone’s throw away from the J11 on the M60 with ample public transport in the area. It is the perfect middle ground in between Trafford Park and the Worsley area with great public transport links!
The Numbers.
| Purchase Price | Construction Cost | Gross Rent | Net Rent | GDV | ROI |
|---|---|---|---|---|---|
| £190,000 | £45,000 | £3,100 | £1,350 | £250,000 | 24% |
For a 5 bedroom HMO with 1 ensuite and 1 shared bathroom, £250k is an excellent valuation. You need to remember though that a HMO up to 6 bedrooms is usually valued on a bricks and mortars valuation from a lending point of view. If you were to sell the property you would do so at a Commercial Valuation. Certain Lenders are now also doing commercial valuations for HMOs in Article 4 Areas. Get in touch to learn more about the difference between Bricks and Mortars and Commercial Valuations
Redefining space.
The property was already in a good shape when it was purchased by the client. The majority of the works were decorational as well as fire safety to ensure that we meet the HMO Regulations for the relevant council.
Existing Floor Plans
A typical Salford terraced house, comprising of two living areas, a kitchen and three bedrooms (one of which is a box room).
Usually the bedroom on the FF at the front of the house is one bedroom but some landlords / owners install a partition wall to make it a “3 Bedroom” Property…
Proposed Floor Plan
As we retained the original Kitchen and 1 of the Living rooms, we were able to squeeze 5 bedrooms out of the property as the minimum room size required by the council is 6.51 SQM. Bedroom 1 went on the GF where we added an ensuite and that became the ensuite room. Bedroom 2 replaced the existing kitchen. Bedroom 3 is in the middle of the property where we had eaten some space for the shared bathroom on the FF. Bedroom 4 and 5 are at the front of the property. We had to move around the partition wall
to ensure minimum room sizes. We also removed the chimney solely on the FF Front of the property to ensure that bedroom 5 is functional.
Scope Of Works
-
The proposed design included removal of the front chimney only on the FF Level which we completely removed. We also removed all of the existing doors and frames to make way for new FD30s Door sets. Then we removed the bathroom to make way for bedroom 2.
-
Being a house in the UK, there was no doubt that the property needed some damp works to ensure long term minimum maintenance at the property. Luckly there wasn’t much damp works to focus on as the majority of the works have been completed by the previous owner.
-
Once we removed the chimney on the FF level, we installed a steel beam to support the rest of the chimney stack as it was shared with the neighbours.
Following the strip out, we also discovered that none of the doors had lintels above the frames internally so prior to installing the new door frames we installed lintels and rebuilt the walls above.
-
There was no significant roof works required at this property other than re-flashing part of the chimney at the back of the property as there was some water ingress.
-
We completely rebuilt the walls and ceilings on the FF at the front of the house to ensure 2 new compliant bedrooms. We also fire boarded the ceiling in the cellar to ensure fire safety.
Finally we installed a partition on the GF and FF to make a separate space for the bathrooms.
-
The heating system was retained at this property to save costs, we serviced the boiler and provided a new Gas Safety Certificate. Other than moving a few radiators around that was it on the heating side of things.
We also installed two new bathrooms so had to install new hot and cold connections for the water as well as a new waste pipe throughout the property.
-
We installed a new consumer unit, completed a fresh EICR on the property following upgrading parts of the existing wiring to ensure that it was safe and met Building Regulation Requirements.
We also installed a new fire alarm system at the property consisting of a hardwired interlinked fire detection system with a smoke detector in each room and a heat detector in the kitchen.
-
Following the installation of the partition walls, we continued to plaster/skim parts of the property as some of the walls were in good condition.
-
To follow through with the theme of the property using the black features throughout the house, we went for dark grey tiles for the two bathrooms which provide a great effect with the black mixers, shower doors and ceiling.
-
After removing all of the door frames in the property, we installed new FD30 Rated Frames and Doors with Intumescent Smoke Seals.
Parts of the property also received new skirting, for example where we installed new walls.
-
We went for a similar colour scheme we used in another conversion we did in Swinton, light grey walls throughout with vibrant feature walls in each room. White joinery in the bedrooms with oak veneer doors providing the warm effect of Home.
Each colour was hand picked to ensure the property has a warmth to it.
-
For the stairs, First Floor Landing and bedrooms, we installed carpets with underlay.
For the ground floor corridor and kitchen area, we installed a dark wood effect laminate that is commercial grade meaning that it can take a beating.
For the bathrooms, we installed vinyl as this is the best option for HMO’s. It is inexpensive to install and great for maintenance if access is needed to any of the ensuite plumbing under the floorboards.
-
Using a specialist supply and fit contractor local to Salford, we installed Venetian faux wood blinds with tapes that provide a very luxurious finish to the property both internally and externally.
-
After practical completion and snagging, a builders clean was required where the property was scrubbed from top to bottom thoroughly. This prepared the property for the photograph as well as making it ready for the tenants to move in.
-
There is often variations on construction projects where major works is completed. Things can always happen unexpectedly.
The roof repair developed during the conversion works of the property and were not visible during the purchase of the property.
The After.



















